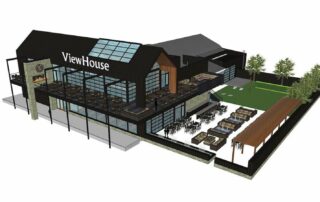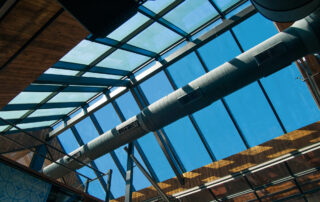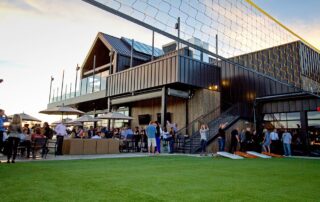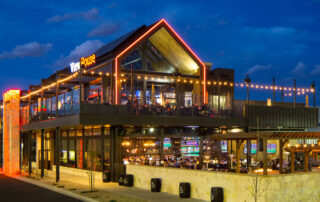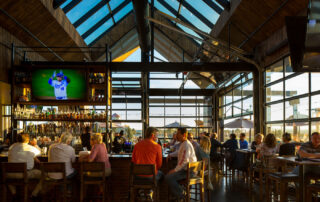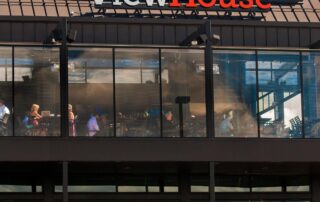DESIGN CHALLENGES
The design for the second ViewHouse location included a large structural ridge skylight suspended over exposed steel beams. As the centerpiece of the second story bar area, it was critical that the skylight balance light transmission with heat transfer, utilize the existing steel and provide a clean, industrial appearance.
SOLUTION
At 13’-10” x 32’-6” on each side of the ridge, the ViewHouse skylight required our large span system. Colorado snow and wind loads necessitated a 3” x 6” rafter tube with our applied pressure bar system on top. Custom stand-offs were fastened to the top of the steel beam to support the ridge of the skylight and tie it into the steel features of the bar. A highly thermally efficient, clear low-e glass was used to maximize views.
Architect
Roth Sheppard
General Contractor
Williams Construction Corp.
Glazing
Vitro Solarban R-100 Clear Low-E Glass
Owner
7101 South Clinton, LLC
Frame Finish
Dark Bronze Anodized
“What a great group of guys! The commitment to excellence is top notch! We have worked with them for years and are by far the best there is. Love doing business with DĀLYTE!”
“We are a local roofing company that has been purchasing skylights from DĀLYTE for quite a while. They have always done a great job with every order we place with them and everyone there is very friendly and helpful. Highly recommend!”
“DĀLYTE is the only skylight company that Elite Roofing trusts. They go above and beyond the help determine your needs then finding an easy solution to your problems. They also let insurance companies know that you need to replace your full skylight and not just reglaze the existing one.”

