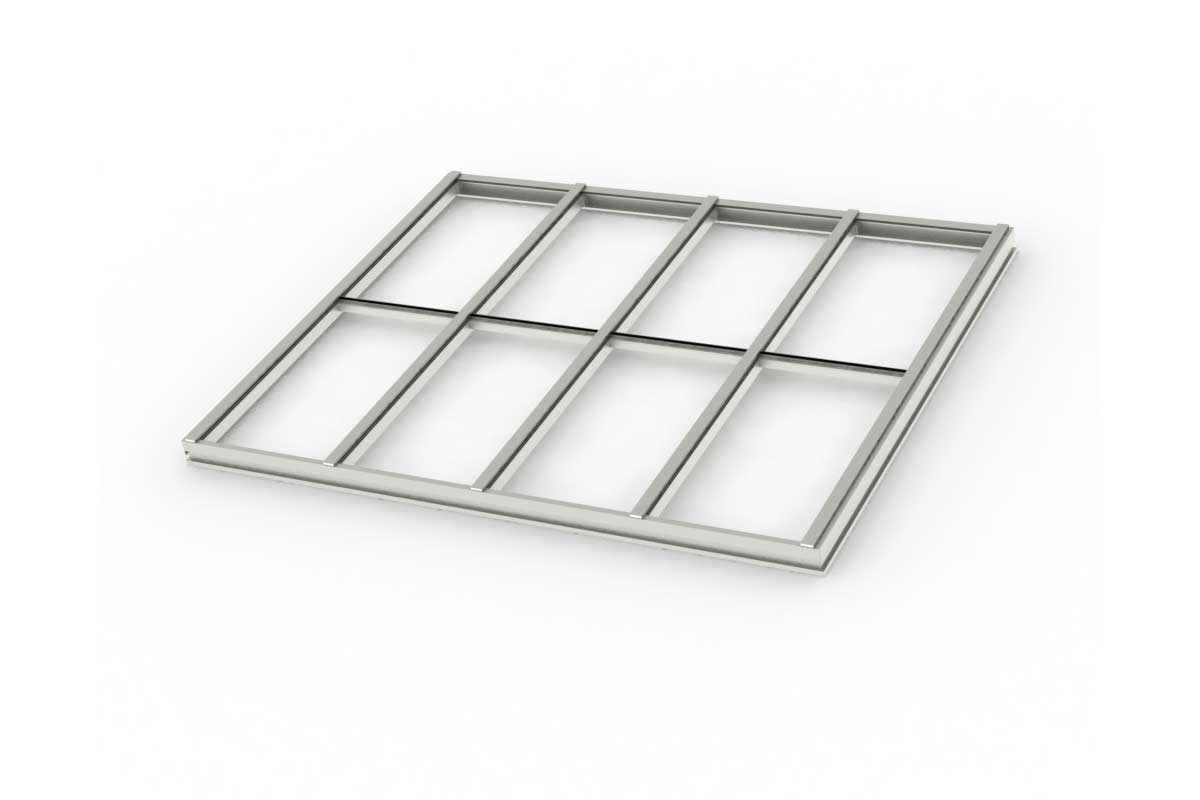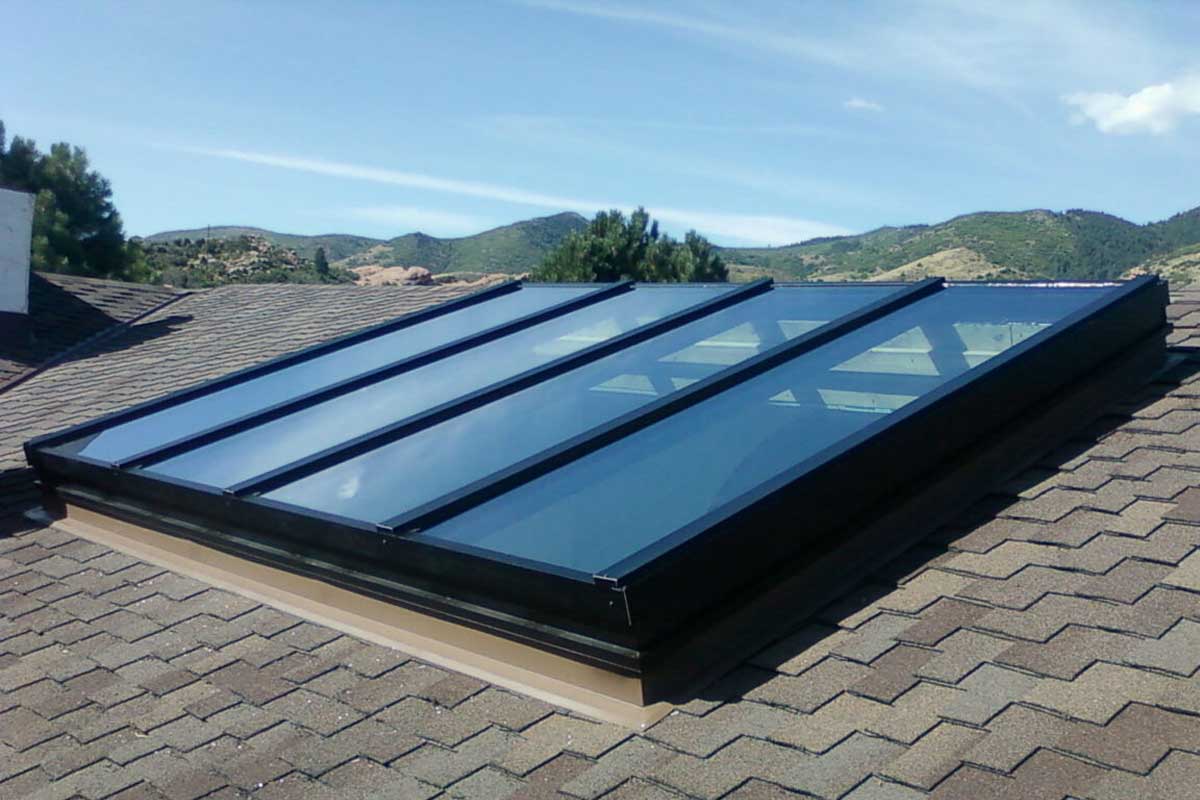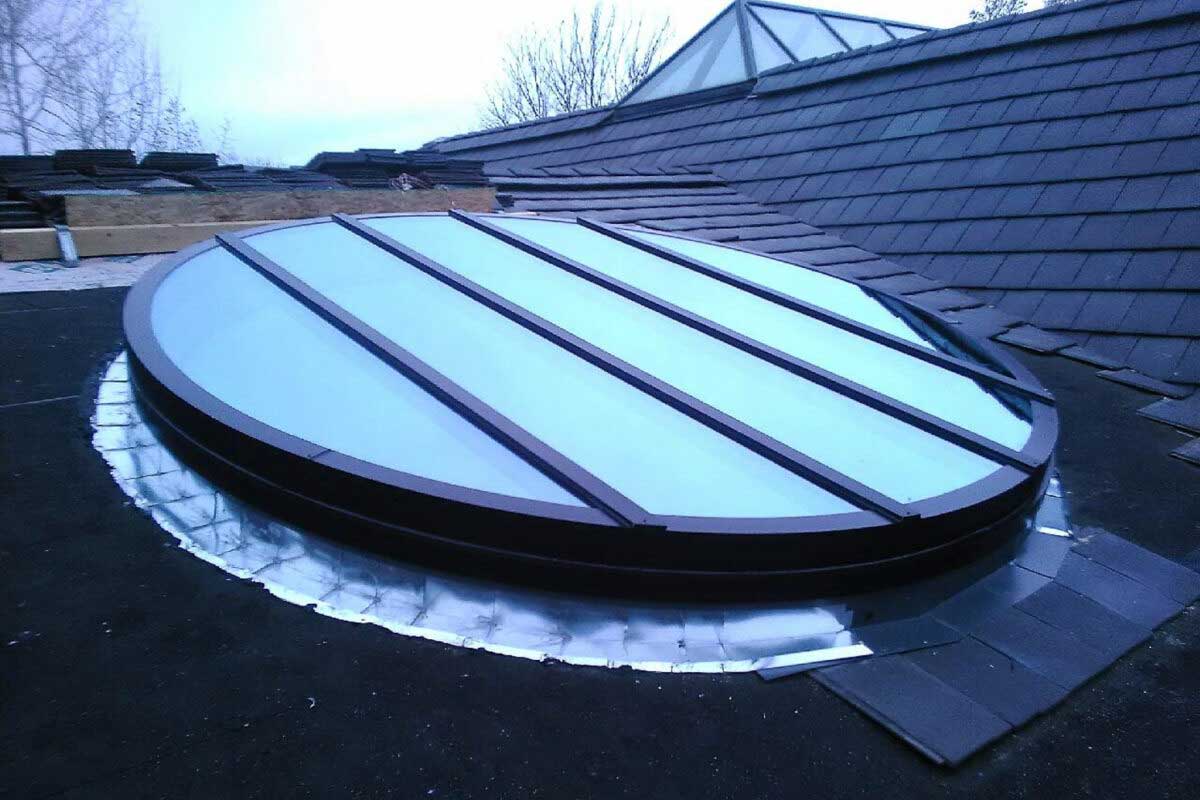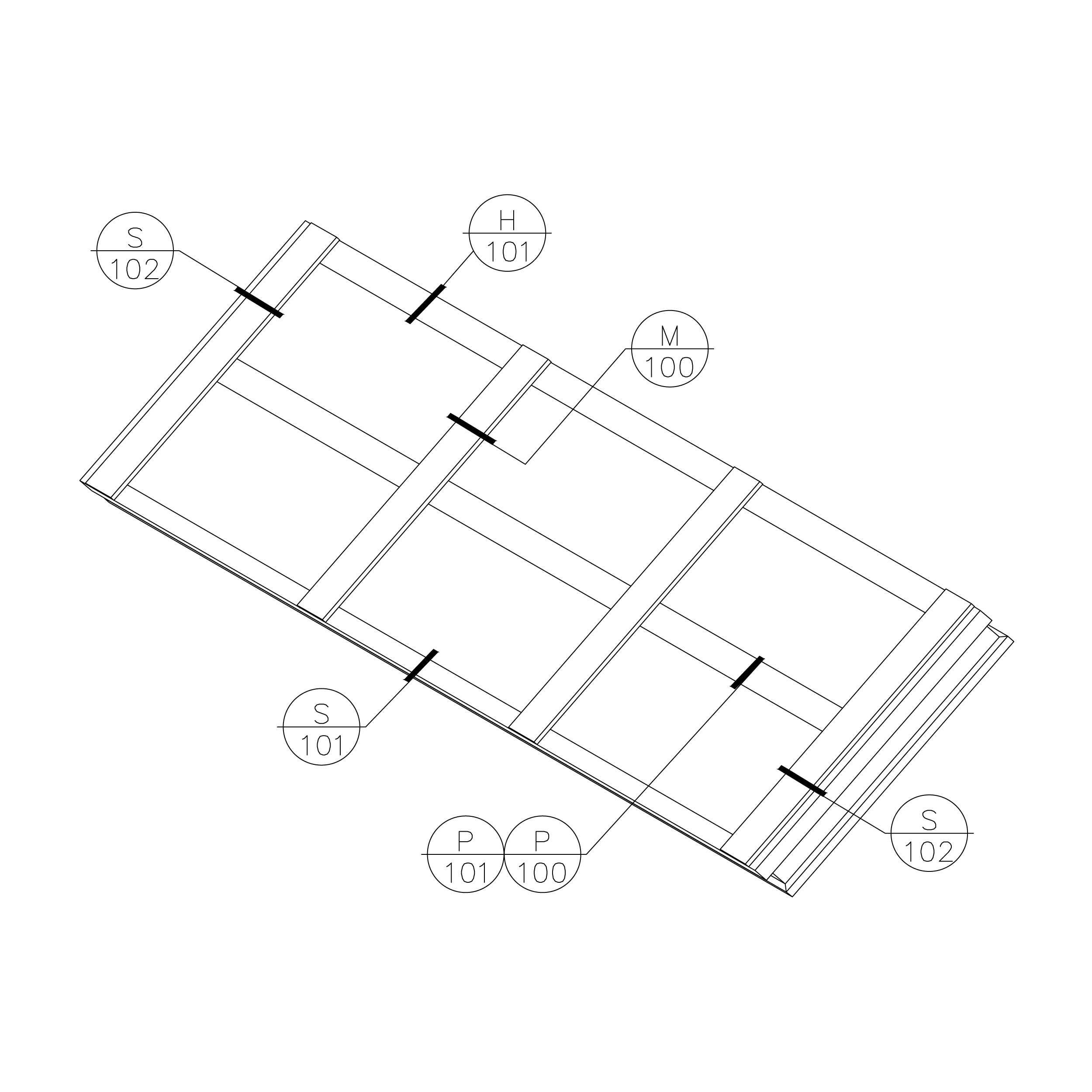SINGLE SLOPE SKYLIGHT
ARCHITECTURAL STRUCTURAL SKYLIGHTS | Infinite Sky™
Infinite Sky™ Architectural Skylights are a modular skylight system designed to create unlimited varieties of skylight configurations. Able to be applied to many types of substructures, the system can be customized to cover vast spans and use any glazing type. Design isn’t sacrificed for energy efficiency as the Infinite Sky™ system can be built to meet energy conservation codes.
Our Infinite Sky™ Single Slope Skylights are simple yet suitable for a wide variety of projects and applications. These skylights are available on any roof pitch and nearly any size. These can be stand alone “Structural” type skylights that are designed to hold their own weight or in an “Applied” type system that relies on the existing building structure to provide the mounting surface and structural support for the skylight.
FEATURES
DESIGN INTEGRATION
FRAME COLOR OPTIONS
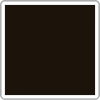
Dark Bronze Anodized

Clear Anodized
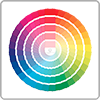
Custom Colors Available
GLAZING COLOR OPTIONS
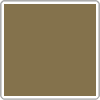
Bronze

Clear

White
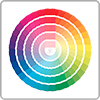
Custom Colors Available
FEATURES
DESIGN INTEGRATION
FRAME COLOR OPTIONS

Dark Bronze Anodized

Mill Finish Anodized

Custom Colors Available
GLAZING COLOR OPTIONS

Bronze

Clear

White

Custom Colors Available

